Beautiful designs using simple and effective construction techniques to create strong, durable and economically practical homes and additions.
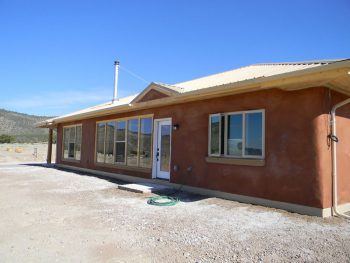
The Showcase House
Located in Sawatch, CO, the Showcase House illustrates the custom craftsmanship of Araysun Construction. Unique ceilings, hand-hewn doors, detailed tiling and handcrafted stone and hardwood floors show the highest quality of construction and design in this eco-friendly house.
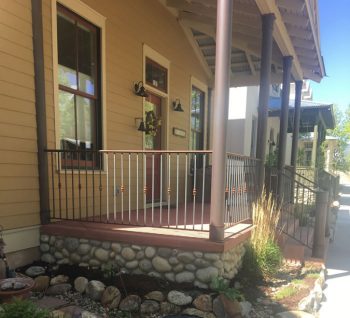
The Farm House
The Farm house is an 1,805 sq ft farm house style single family home with 3 bedrooms and 2.5 bathrooms. One bedroom serves as a studio apartment complete with a full bath, mini-kitchen and a separate entrance through a hand wrought iron spiral staircase leading to a balcony with mountain views.
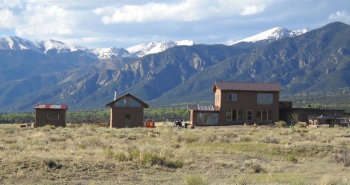
Wagon Wheel Home
The home includes a main house with an attached sunroom, detached office with kitchen, small 2-story guest cottage, a battery house (that floats!), an adobe chicken coop and gardens surrounding the building and located throughout the property.
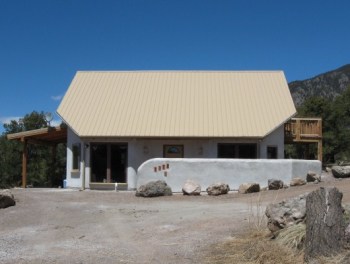
Adobe House
Located in Crestone, CO overlooking Challenger Peak, this home is a post and beam hybrid custom design that features 14” adobe floors and wall to wall ½” adobe plaster. White clay alize provides breathability and augments the natural lime plaster. The home also offers in floor radiant heating, an on demand hot water heater, a shower with a hot tub and sustainable cork, tile and hardwood flooring.
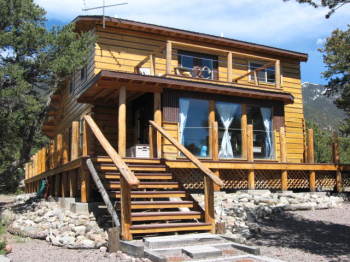
Log House
This 1,720 sq. ft. home was built in 2005 and is constructed of recycled solid oak dovetail logs. The interior is earthen plaster and the finished walls are covered in handmade clay alize paints. The floor coverings are tile, adobe and hand-hewn hardwood (pecan, white oak, red oak, walnut). The upstairs is wall to wall carpeting.
