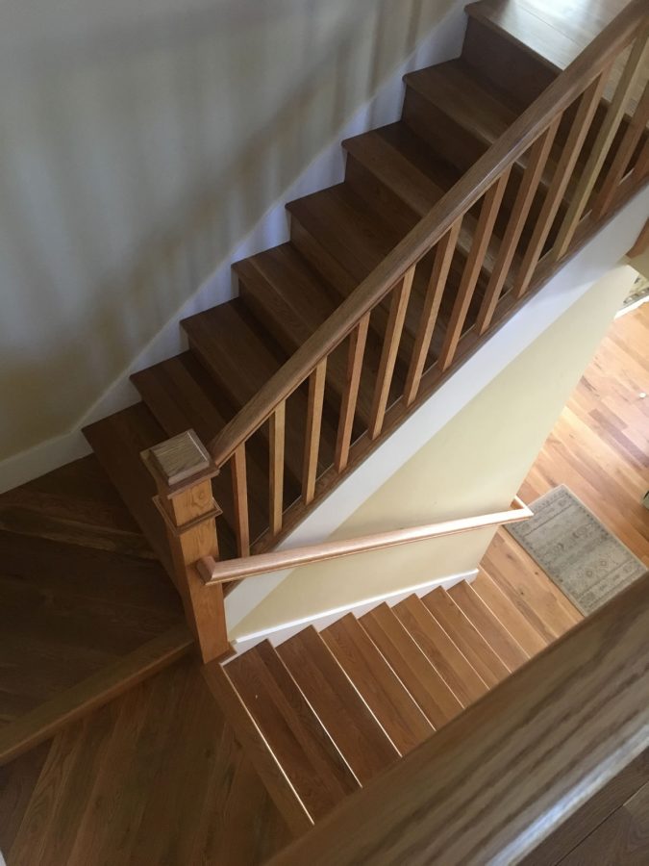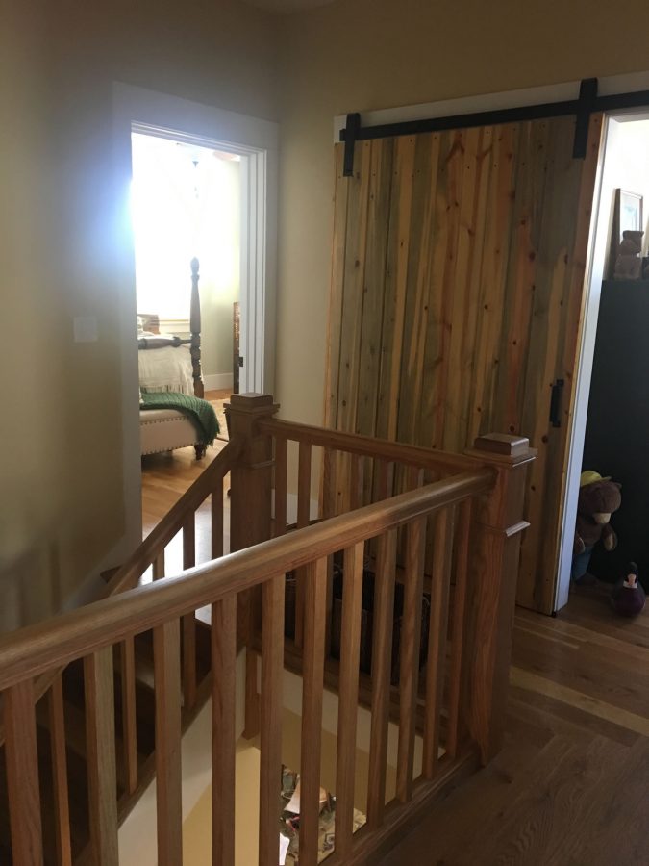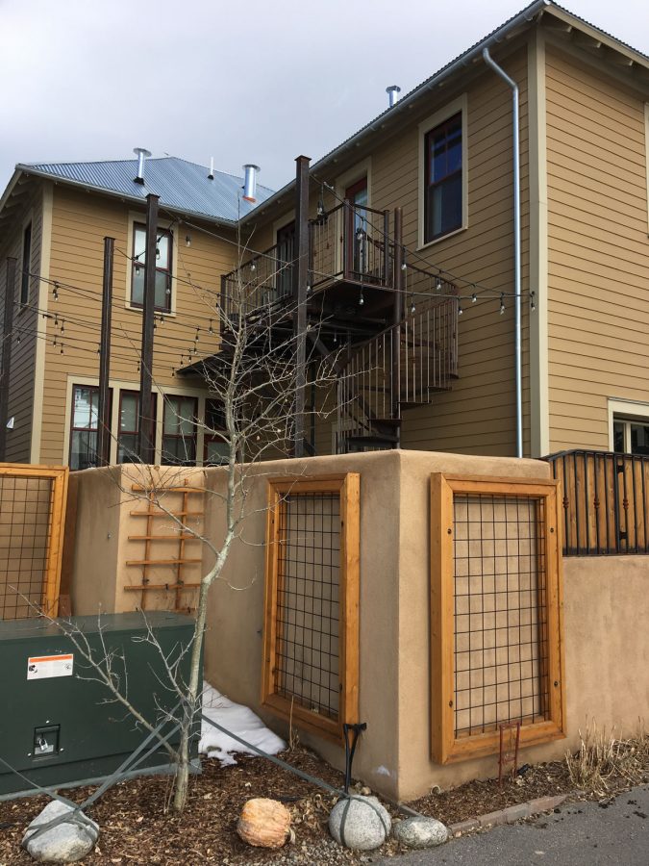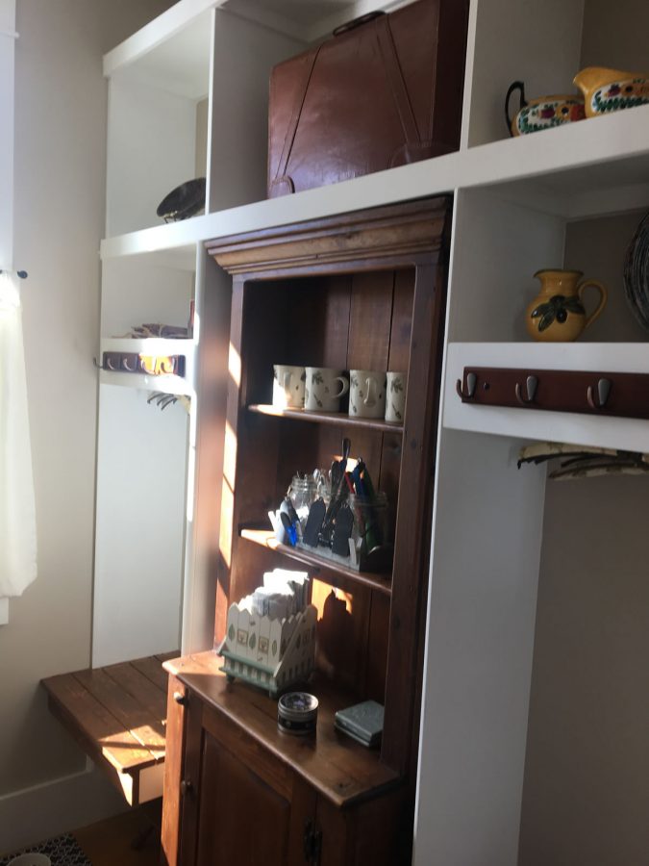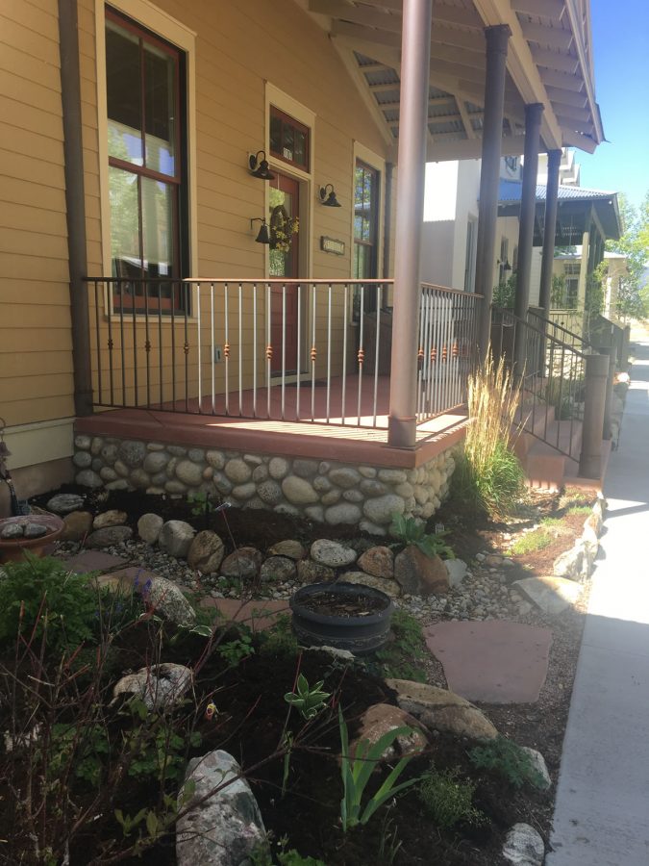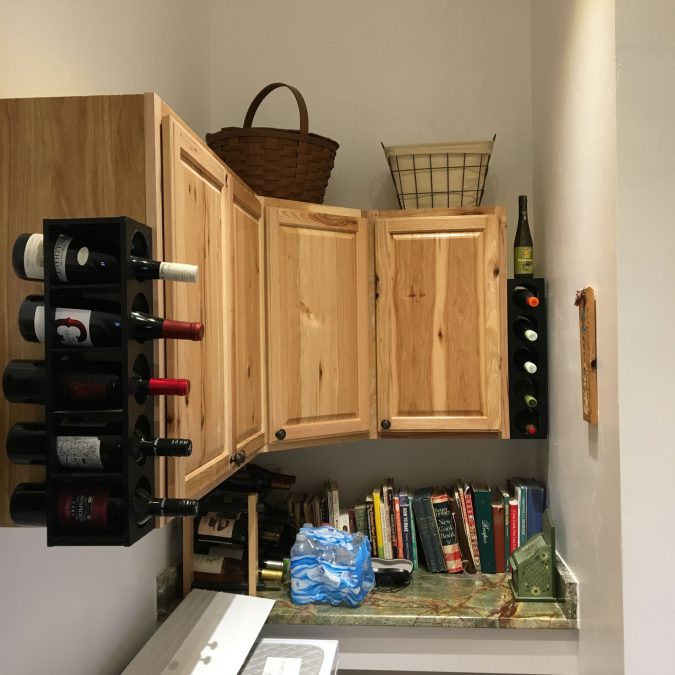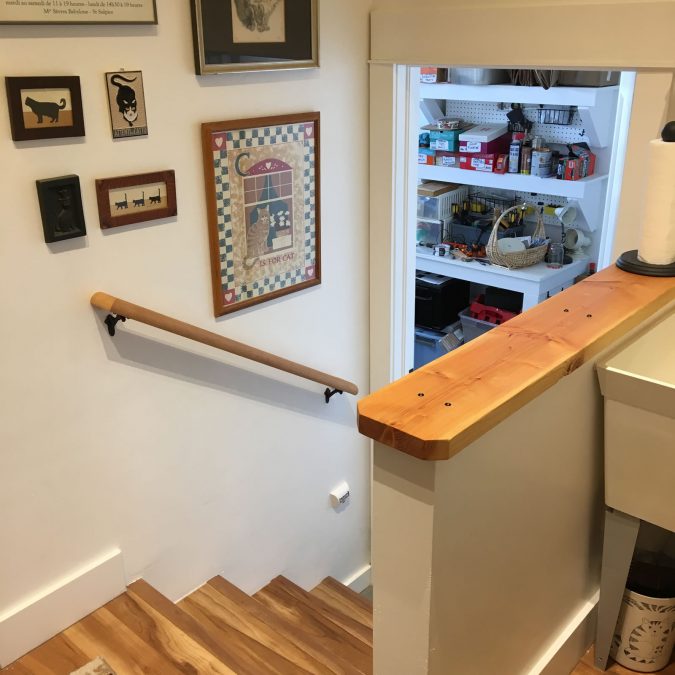The Farm House is an 1,805 sq ft farm house style single family home with 3 bedrooms and 2.5 bathrooms. One bedroom serves as a studio apartment complete with a full bath, mini-kitchen and a separate entrance through a hand wrought iron spiral staircase leading to a balcony with mountain views.
The home has an open first floor plan living space that features a local river rock fireplace, powder room, a cook’s kitchen with maple cabinets, natural stone countertops and butcher block island, and a mudroom that leads to a large garage with a custom-built work bench and shelving.
The master bedroom and bath, den/bedroom and studio apartment are located on the 2nd floor along with a laundry room. A craftsman barn door made of reclaimed beetle kill pine closes off the den/bedroom.
Custom shelving and storage and fine craftsmanship are seen throughout the home. Green elements include blown-in cellulose insulation, high efficiency appliances and furnace, ceiling fans and an attic fan for maximum air circulation, and a tankless, on demand water heater. The Hardy plank siding and artisan wrought iron porch railings contribute to a rustic look and low-maintenance lifestyle.

